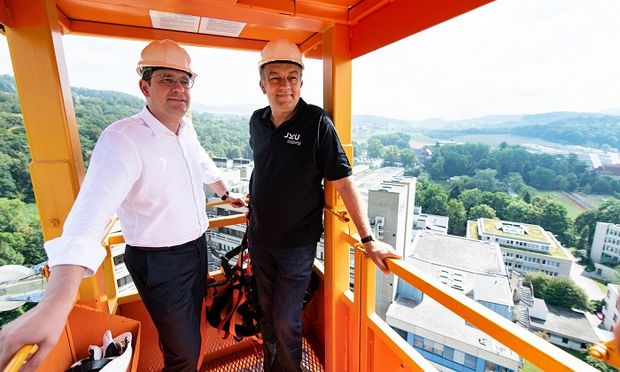No summer vacation for campus enhancements plans at the Johannes Kepler University: Construction on the ‘Somnium’ and at the main campus library continues.

The TN Tower, the tallest building on campus and home to the Faculty of Engineering & Natural Sciences, will be getting a new rooftop platform called the “Somnium”. The main campus library will be adding a new floor complete with a Learning Center. The construction site equipment for the TN Tower is ready and over the coming days, 130 tons of steel is expected to be delivered. Demolition work is currently ongoing at the library in preparation of the construction.
JKU Rector Meinhard Lukas explained, “Even our founding fathers had the foresight to see the JKU as more than just a place to study and work. The extensive campus enhancements will serve as a catalyst to create a campus community.” Rector Lukas added that the enhancement plans - supported financially by the local government and the federal real estate company BIG – will be a driving force in the university quarter as well as in terms of urban development in Linz.
Enhancing the Infrastructure and Boosting Urban Vibrancy
Hans-Peter Weiss, CEO of BIG, added, “Universities all over Austria are trying to consolidate their locations and create a campus solution. The JKU is one of the few universities that boasts this type of set-up, making it easier to focus on optimizing existing infrastructure. BIG has invested over 80 million euros to 2020 to create modern spaces designed to support of research, teaching and new social spaces.”
Architect Peter Riepl stated, “The Somnium and the Learning Center enrich the new existing urban design with new surprising typologies. They are fertile ground to increase urban vibrancy. A successful campus successfully unites opposing ideas – an urban lifestyle combined with a contemporary, relaxed landscape. Step-by-step, the JKU is on the road to creating a widely accepted model of a future sustainable city. Diversity and stimulating inclusion are therefore key issues for continued development.”
Visible Landmark, New Spaces to Study and Meet Up
Named after Johannes Kepler’s story about a journey to the moon (the first science fiction novel by a scientist), the “Somnium” will become a visible landmark atop the TN Tower and can be seen from far and wide. The steel lattice construction adorned with plants will offer a magnificent view as well as a place to relax but also to work, study, and engage in conversation. Events of up to 200 people can also be held there. There will also be a “thinktank” space for 25 people. The current 44 meter tall building will become 60 meters in height.
The new floor of the library will provide space for another one million books and about 900 licensed periodicals. The inviting “Spanish Stairs”-style staircase will leads to the building’s interior as well as the outdoor area. The new Learning Center will have separate extended hours and serve as a commons area. The JKU is thus meeting student wishes for joint study spaces. The center will create 300 spaces divided into three zones: Silent Learning, General Learning and Group Learning.
The New Kepler Hall, Science Park Expansion
As if all of this weren’t enough, construction on the new Kepler Hall will start in August. The Hall will open its doors in 2020 and serve as a Welcome Center and a place for cultural events and sports. The groundbreaking ceremony for buildings 4 and 5 of the JKU Science Park will take place at the end of the year. The new buildings will be home to the LIMAK, the Johannes Kepler University’s graduate Business School, currently located at the Bergschlöß on Froschberg in Linz. Construction is scheduled to be completed by the end of 2020.








